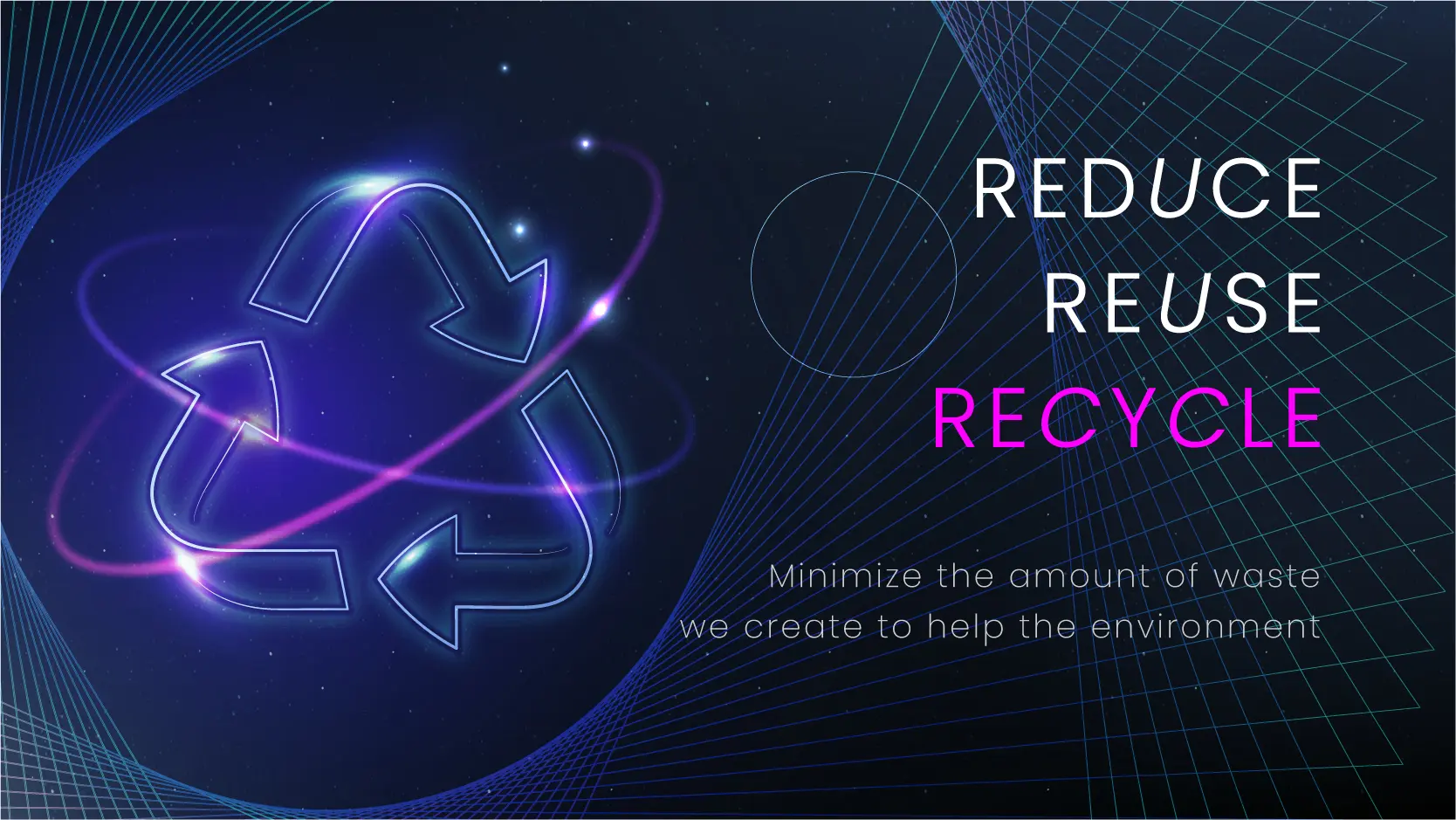
Sustainable architecture is the practice of designing and constructing buildings in a way that is environmentally responsible and resource-efficient throughout a building's lifecycle. This includes the design, construction, operation, maintenance, renovation, and demolition of the building.
Some of the key principles of sustainable architecture include:
Energy efficiency: Designing buildings to reduce the amount of energy needed to operate them, often through the use of renewable energy sources such as solar panels and wind turbines.
Water conservation: Reducing the amount of water used in buildings, for example, by collecting and reusing rainwater, or by using drought-resistant plants in landscaping.
Materials efficiency: Using building materials that are sustainable, such as recycled or locally-sourced materials, and designing buildings to minimize waste and maximize the use of space.
Indoor environmental quality: Ensuring that buildings provide a healthy and comfortable environment for occupants, through the use of natural lighting, ventilation, and air quality control.
Site selection: Choosing building sites that minimize environmental impacts and maximize the use of existing infrastructure and transportation networks.
Overall, the goal of sustainable architecture is to create buildings that are not only environmentally friendly but also enhance the quality of life for their occupants and the surrounding community.

Energy efficiency in architecture
Energy efficiency in architecture refers to the design and construction of buildings in a way that minimizes the amount of energy needed to operate them. This can be achieved through a variety of techniques, such as using insulation to reduce heat loss, installing energy-efficient windows and doors, and incorporating renewable energy sources such as solar panels or wind turbines.
Some other ways to improve the energy efficiency of a building include:
Using high-efficiency heating, ventilation, and air conditioning (HVAC) systems
Installing energy-efficient lighting and appliances
Using passive solar design techniques, such as orienting the building to maximize the use of natural light and heat
Implementing building automation and control systems to monitor and optimize energy use
Water conservation in architecture
Water conservation in architecture refers to the design and construction of buildings in a way that minimizes the amount of water used. This can be achieved through a variety of techniques, such as using drought-resistant plants in landscaping, collecting and reusing rainwater, and installing low-flow fixtures such as toilets and showerheads.
Some other ways to conserve water in a building include:
Using greywater recycling systems to reuse water from sinks, showers, and laundry for non-potable purposes
Installing water-efficient irrigation systems for landscaping
Using permeable surfaces in landscaping and hardscaping to allow rainwater to be absorbed into the ground, rather than running off into storm drains
Implementing water-saving policies and practices for occupants, such as promoting the use of reusable water bottles and encouraging water conservation in daily activities
Overall, conserving water in buildings not only reduces the environmental impact of the building, but also saves on water costs and helps to conserve this valuable resource.
Material efficiency in architecture
Materials efficiency in architecture refers to the design and construction of buildings in a way that maximizes the use of materials, while minimizing waste and environmental impacts. This can be achieved through a variety of techniques, such as using recycled or locally-sourced materials, and designing buildings to maximize the use of space.
Some other ways to improve the materials efficiency of a building include:
Using sustainable and renewable materials, such as bamboo, straw bale, or rammed earth
Incorporating green building rating systems, such as LEED or BREEAM, which assess the sustainability of building materials and construction practices
Using prefabricated or modular construction techniques, which can reduce waste and improve materials efficiency
Implementing waste reduction and recycling programs for construction and demolition waste
Indoor environmental quality in architecture
Indoor environmental quality in architecture refers to the design and construction of buildings in a way that ensures a healthy and comfortable environment for occupants. This can be achieved through a variety of techniques, such as providing natural lighting and ventilation, and controlling air quality.
Some other ways to improve the indoor environmental quality of a building include:
Using low- or no-VOC (volatile organic compound) materials to reduce indoor air pollution
Providing operable windows and other natural ventilation options
Using air filtration systems to remove pollutants and improve air quality
Implementing building automation and control systems to monitor and optimize indoor environmental conditions
Optimal Site selection in architecture
Optimal site selection in architecture refers to choosing a building site that minimizes environmental impacts and maximizes the use of existing infrastructure and transportation networks. This can be achieved by considering a range of factors, such as the site's proximity to public transportation, the availability of renewable energy sources, and the potential impacts on surrounding ecosystems and communities.
Some other factors to consider when selecting a building site include:
The site's solar orientation and potential for passive solar design
The availability of local materials and labor for construction
The potential for incorporating green infrastructure, such as rain gardens or green roofs, to manage stormwater and improve air quality
The potential for the building to be expanded or adapted over time
Overall, choosing an optimal building site can not only reduce the environmental impact of the building, but also enhance its sustainability and the quality of life for its occupants and the surrounding community.









Comments